
Designed by John B Snook, one of New York City’s most esteemed architects, just over a century and a half ago, this Greene Street building, has recently undergone a dramatic interior transformation as well as a complete restoration to its historic, cast-iron façade. OPEN AWD was proud to be a part of this unique renovation project, and happy to create a series of bespoke, custom windows.
Working alongside the property’s developer, Javeri Capital, OPEN AWD supplied the windows for its five floors of its luxury apartments. Located in the heart of Downtown Manhattan’s fashionable SoHo district, 10 Greene Street is the oldest cast-iron building on its block.


Greene Street is one of several blocks which make up the SoHo-Cast Iron Historic District. The district is famed for its extensive and unique use of cast-iron as a central component in its buildings.
10 Greene Street features typical, double-hung windows, and three classic, solid wooden doors on its first floor. A unique, sloped skylight was also designed for the building’s rear elevation. The fifth floor and rooftop is home to a three-story penthouse. This stunning penthouse boasts an ultramodern façade, cutting-edge glazing, and a walkable skylight. It also features a sliding door which leads out onto its own rooftop terrace.
For the project, OPEN AWD were responsible for:
● Firstly, carefully reproducing the design of the original storefront doors on the first floor. This included the decorative wooden panels.
●Secondly, making sure to modernize the windows in order to make them more energy efficient. This would offer more effective protection against drafts, improve their durability and ease of use.
● Thirdly, carefully redesigning the window units and brickmold to restore the building’s historic look. The installation was carried out by trained and certified installation specialists.
● Finally, designing custom windows for the rooftop penthouse, including oversized sliding doors, tilt and turn windows, and a walkable skylight

Here at OPEN AWD, we believe that a façade is one of the most important and delicate components of any restoration project. However, the façades of many historic buildings are often the most under-appreciated and overlooked aspects during renovations. As a result, OPEN AWD ensured that every effort went into carefully restoring 10 Greene Street’s beautiful façade.
This part of the process included the designing of 39 double-hung custom windows. To begin, we used the highest quality Scandinavian Pine wood, which was painted ‘bone white’. Similarly, we chose two-over-two lites, or six-over-six lites. We felt all of this would more closely resemble the building’s historic design.
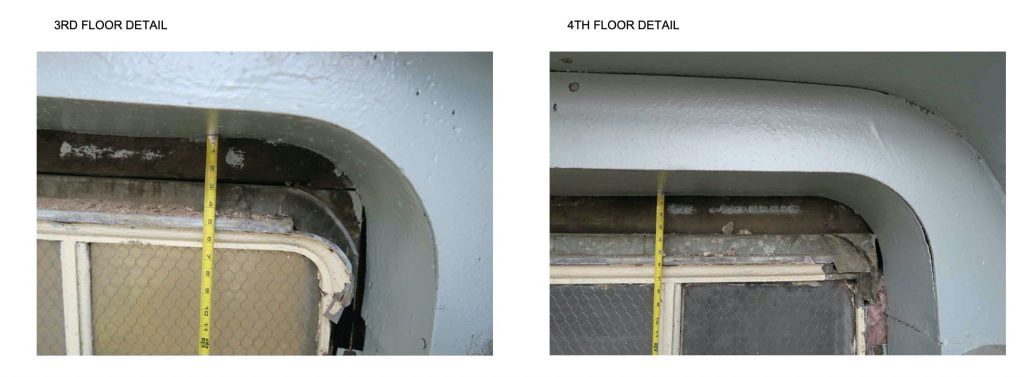
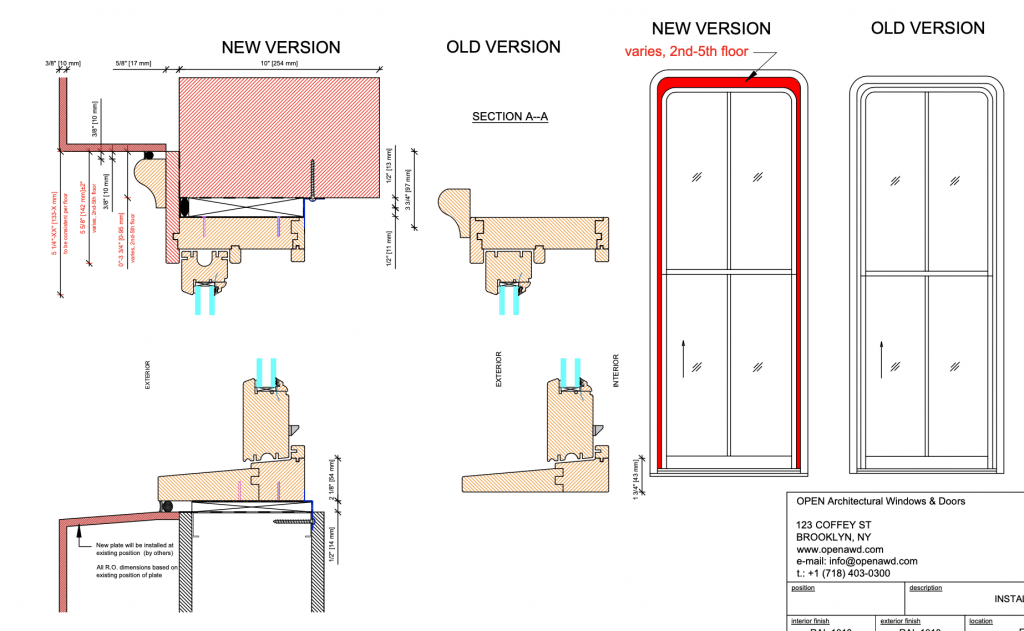
However, because of slight design issues in some of the previous window units, we approached each window unit differently during the shop drawings stage. Then, to create a seamless façade, we designed a series of unique brickmold details for each unit. As a result of this, this ensured that all gaps between the window frame and the existing opening were adequately joined.
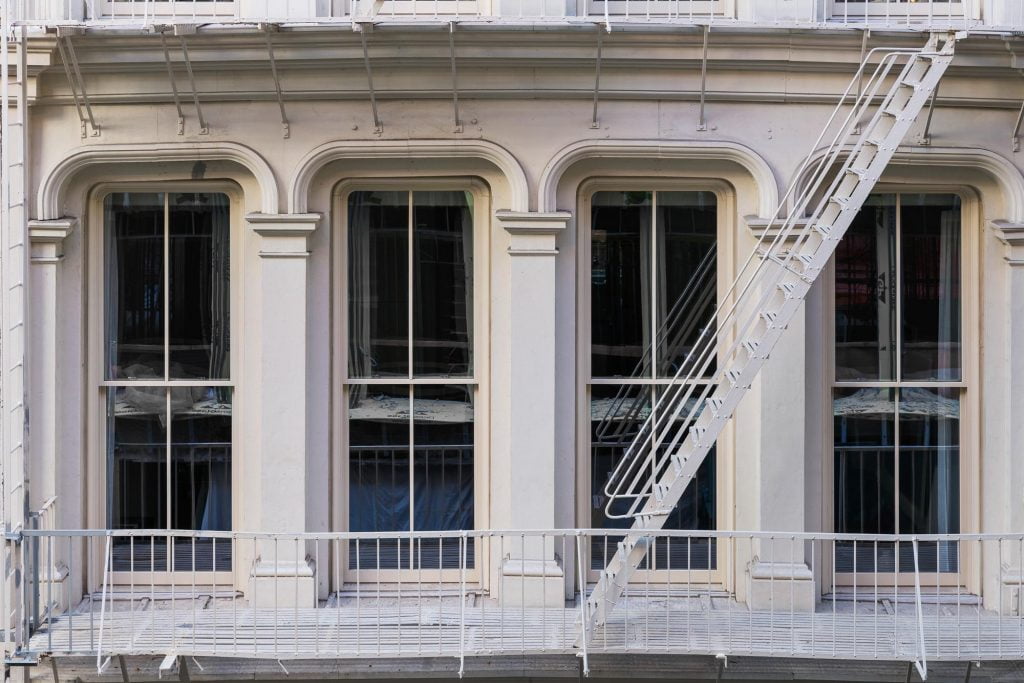
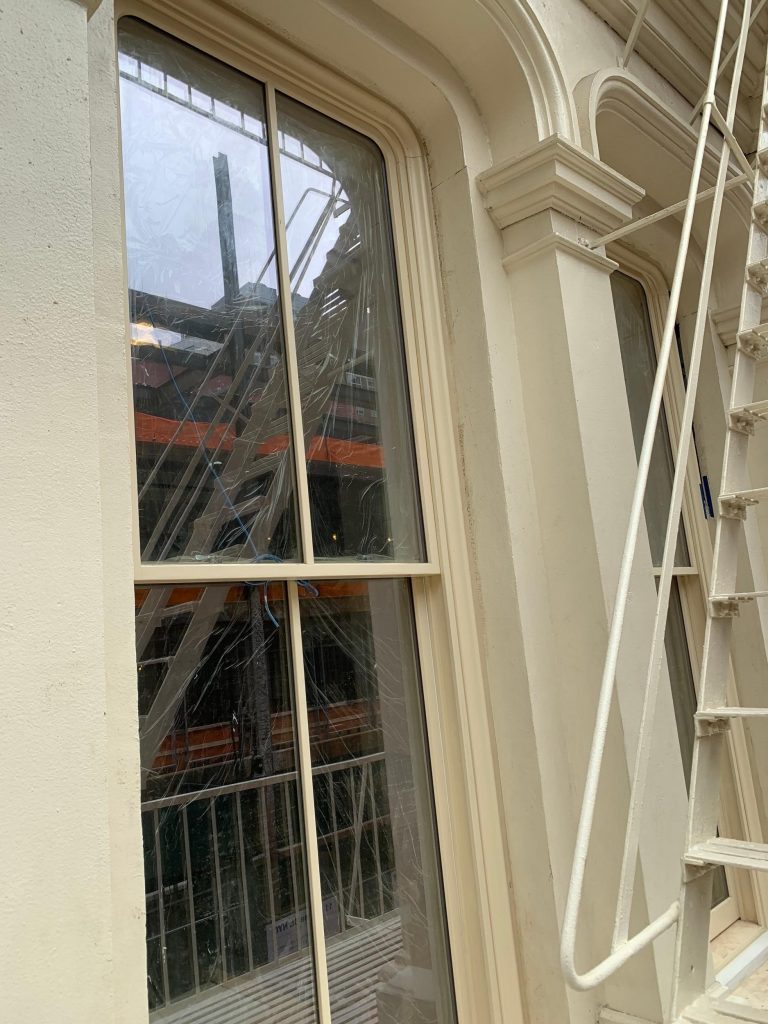


Subsequently, OPEN AWD designed a twenty-six-foot wide, sloped skylight on the building’s rear elevation. As a result of this, we were able to incorporate the unit into the building’s original design. Moreover, we also felt that this would provide some additional light and thermal efficiency.
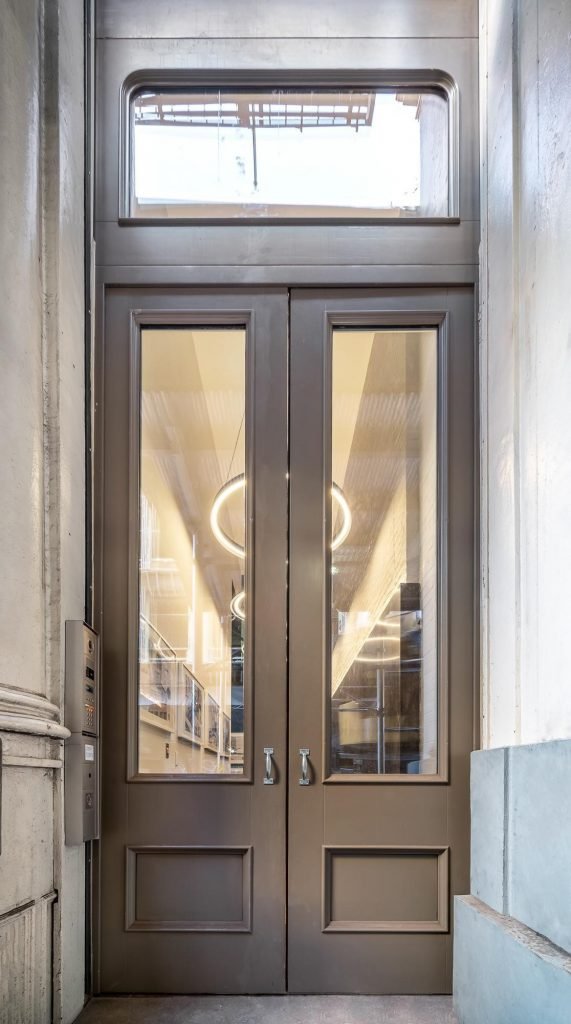
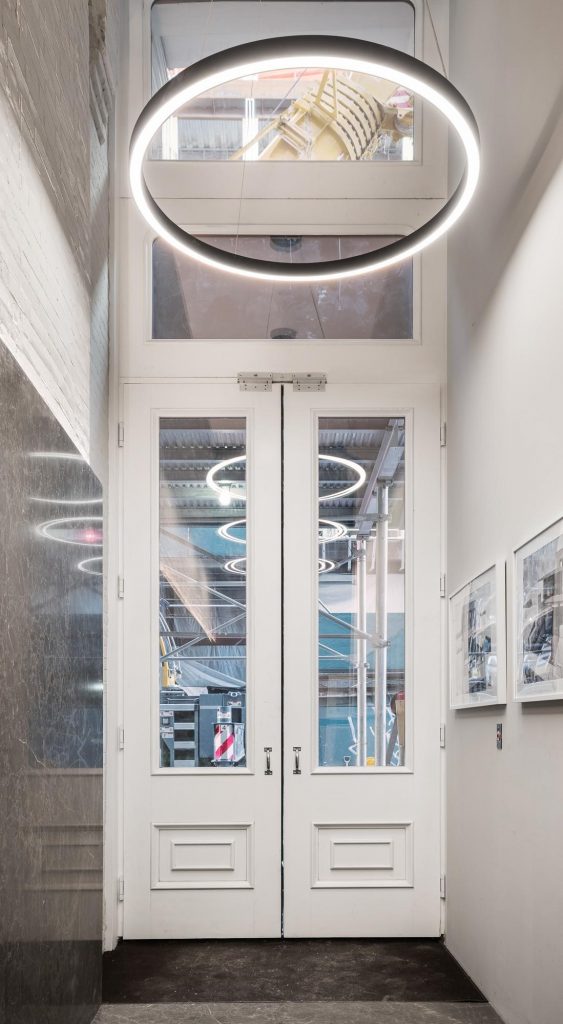
Stunning sliding doors were designed for the two uppermost floors of the penthouse. These doors provided a vast amount of natural light for the entire unit. Then, a walkable skylight was designed for the terrace on the penthouse’s third floor. Likewise, the skylight helped to open the space up further. Finally, we designed a unique frameless, floating corner window for the second-floor’s façade.
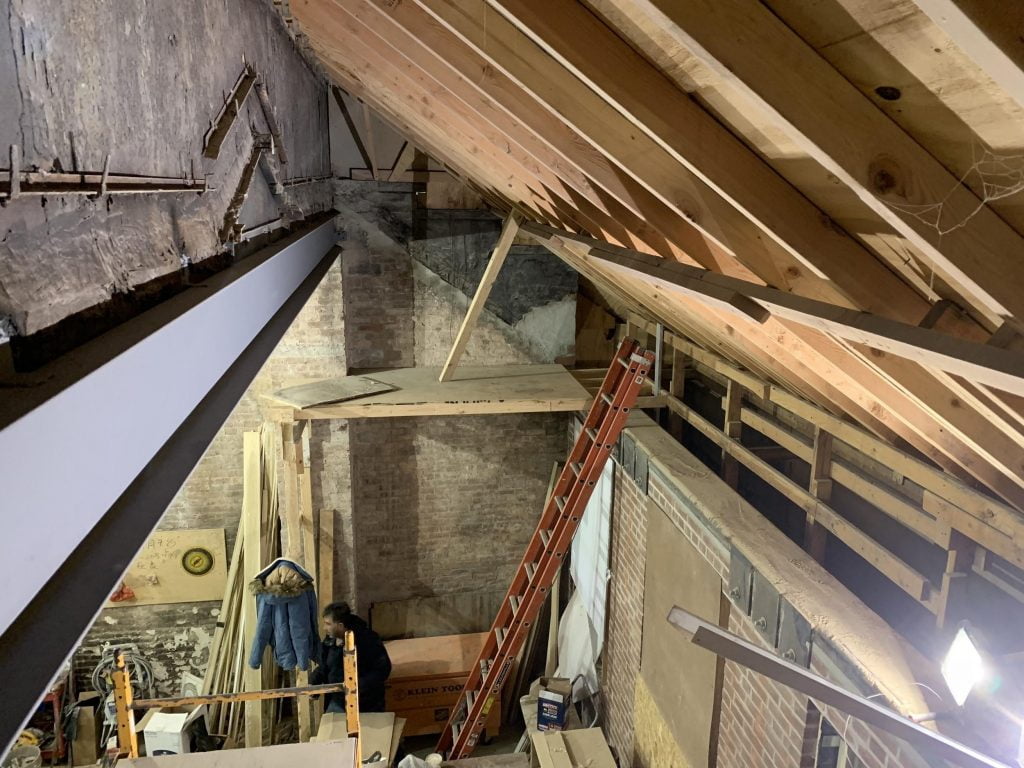
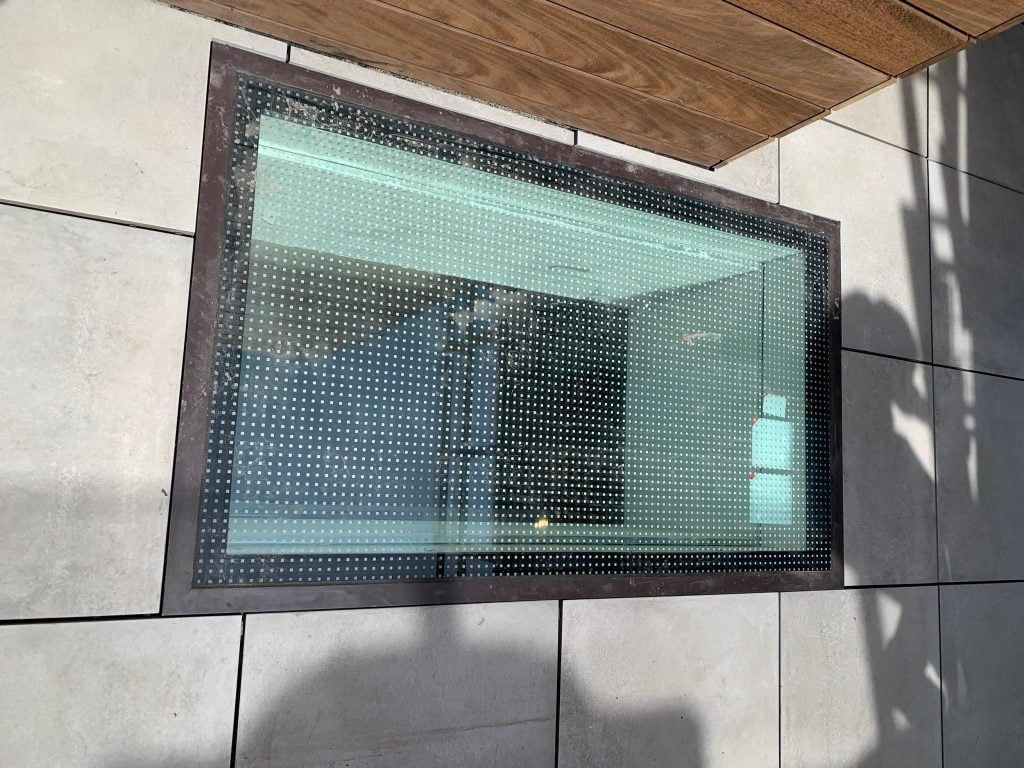

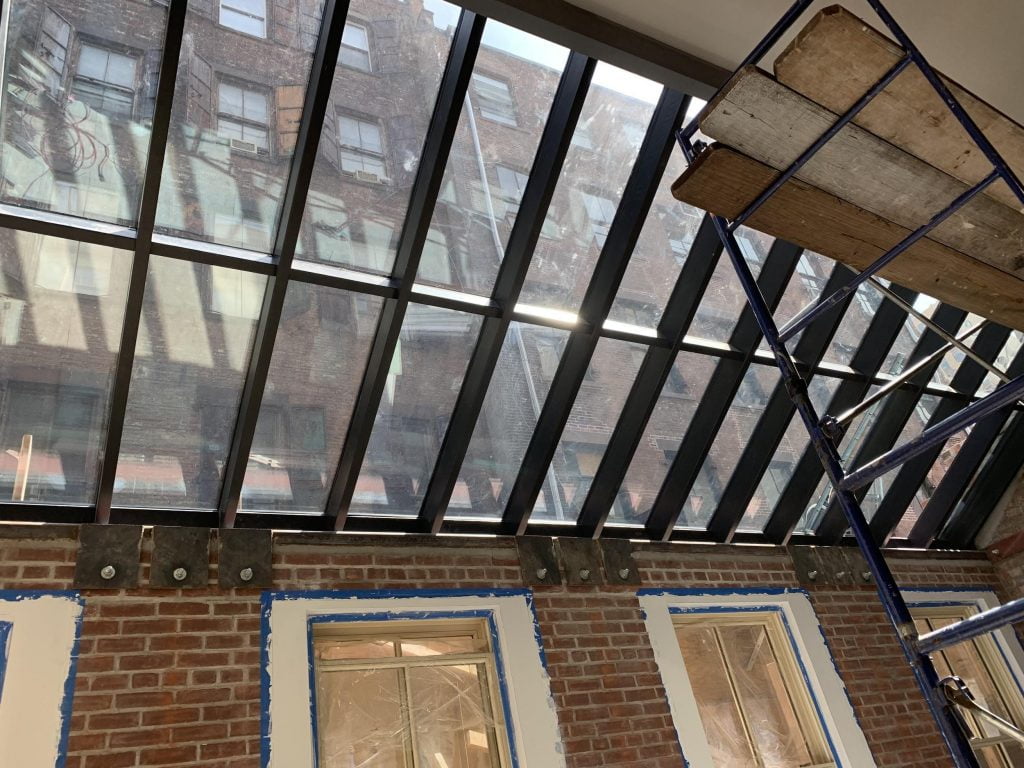
Our Latest News
Get a free quote