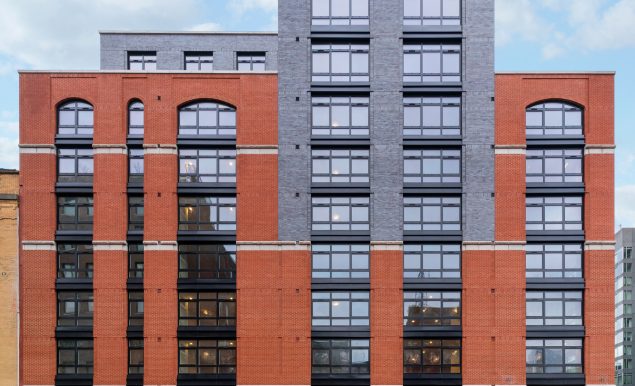
Nestled amongst the cobblestone streets of Northern Tribeca, Washington Street is now home to a new, luxury mid-rise residential development. Open Architectural Windows & Doors designed and installed hundreds of beautiful cladded windows and doors for each of the forty-nine units within the building.
The combination of oversized windows and slim profiles offer unbroken views of the city. Each of the cladded windows and doors is fitted with innovative, multi-point locking hardware as designed by MACO, leading European windows and doors specialists.
In accordance with NYC building requirements, each window unit was fitted with its own certified limiter. Each insulated glass unit (IGU) is comprised of a double pane of laminated glass and a sleek, black spacer bar.
Working alongside the architect, we settled on soundproof glass with an Outdoor/Indoor Transmission Class (OITC) rating of 34. We selected an OITC rating of 34 to ensure that all of Manhattan’s noise pollution would be completely drowned out.
The sleek curtain wall system on the roof terrace is made up of a unique combination of wood and aluminum. In keeping with the architect’s vision, we designed a series of black panels which created the appearance of rows of unbroken windows on the building’s exterior.
Our Latest News
Get a free quote