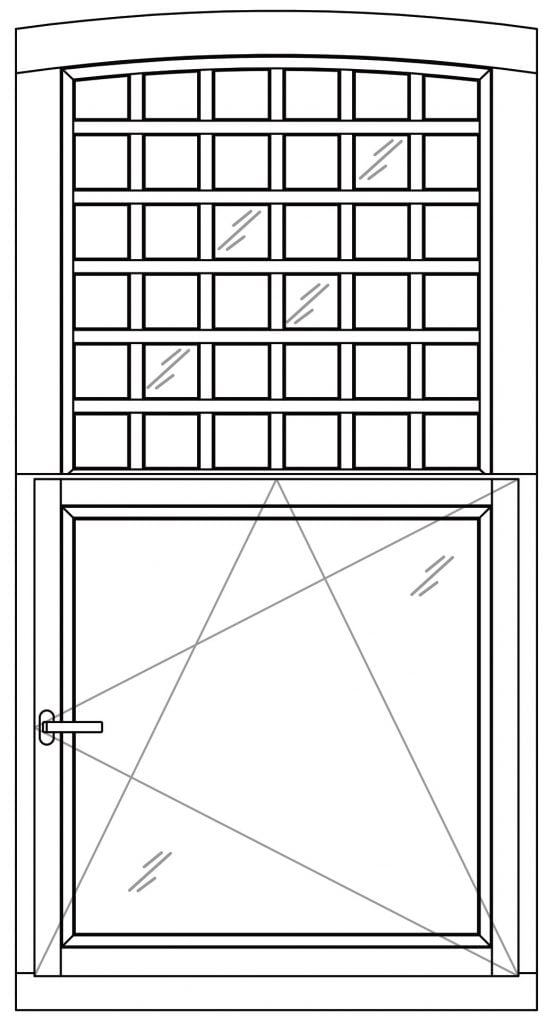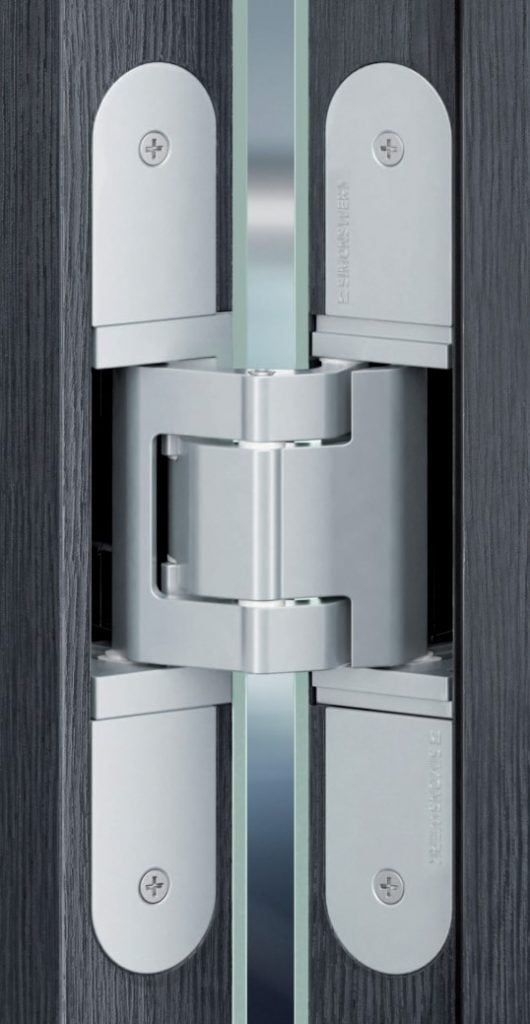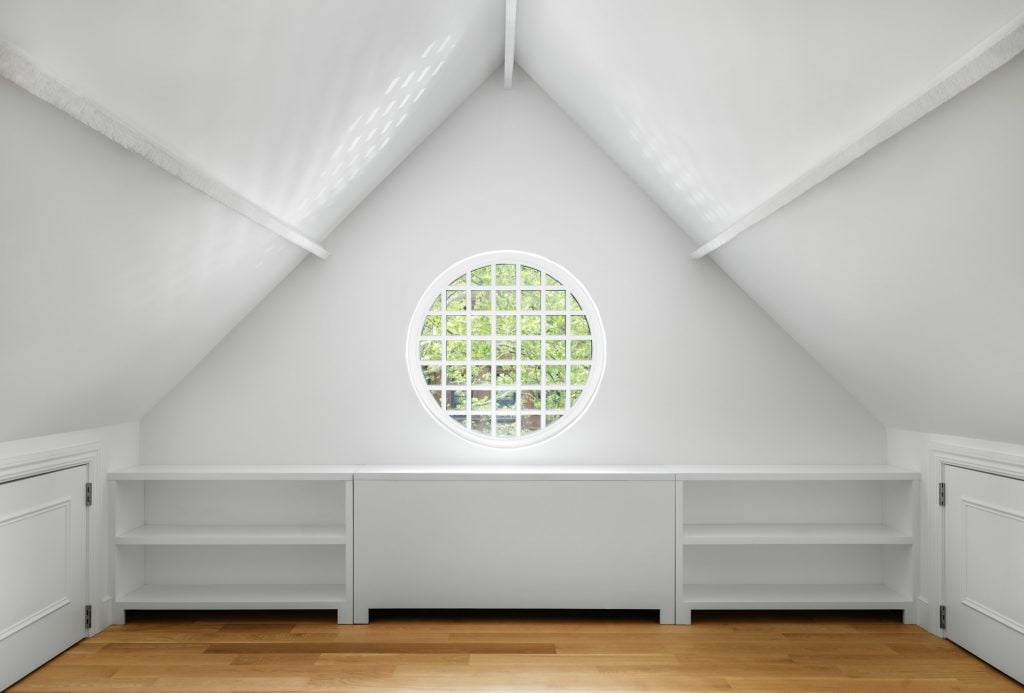
Built during the late 19th century, this house on Vanderbilt Avenue epitomizes the heart, soul, and style of Brooklyn’s Clinton Hill. The Queen-Anne-style carriage house is situated in a neighborhood once famed for its mansion rows and carriage houses. Designed originally to house coachmen and horses for an estate on Clinton Avenue, the building, having most recently been home to the Brooklyn Veterinary Hospital, has just undergone a careful restoration by The Brooklyn Home Company.
At just under 24-feet-wide, this stunning, red brick property boasts its own gated driveway and private parking. Its stately and timeless appearance which was carefully reinvigorated during the renovation process.
Open AWD was commissioned to help restore the property’s façade in 2017. Working alongside the developer, we set out to help them achieve their vision for what 409-411 Vanderbilt Avenue could look like.
Firstly, Open AWD was tasked with preserving the original arch by designing custom-made steel and wooden doors. We source all of our windows and doors from first-rate European manufacturers. These doors perfectly embody the architectural and historical significance of Clinton Hill. Above the original arch, the building has a striking Flemish gable which conceals a luminous, sunlit living room with an 11-feet, high-rise ceiling. This feature is very much characteristic of its design period.
To begin, a team of trained and certified installation specialist the installed new, simulated double hung windows which we had designed. We chose simulated double hung windows instead of traditional double hung. We felt they would allow us to more closely match the building’s original style. Furthermore, they also provide superior soundproofing as well as added security. We also designed heavy-duty double entry doors with fixed panels.
Throughout the project, we were mindful of New York City’s building code. So, as a result of this, we worked closely with the developer to ensure that we could maintain as many of the original details as possible. However, we also wanted to modernize the building to meet the needs of the twenty-first century.



Initially, we were concerned by the weight of the reinforced, triple-glazed entry doors. But, after much research, we decided to use a German-made electronic lock and heavy duty concealed hinges. These ensured that the doors could carry the load. These hinges can hold up to 650lb per sash.
At every stage of this project, we strove to maintain the simple and subtle beauty of the original façade. Whether it was sourcing materials, or solving structural or cosmetic problems, simplicity was important to our process.




Without a doubt, the most labor-intensive units we designed and installed during the renovation was the fixed circular window. Although it may not be complex at first sight, it required a lot of consideration and planning. Then, to fabricate the distinct circular profile, we used two different types of brick molds as well as muntins. These separated the divided lite windows into 45 distinct panels.
We estimate that our team spent more than 40 hours drafting and designing these particular window units in order to ensure the original aesthetic had been adhered to.


Finally, we fitted the rear elevation with elegant and extra secure steels doors.

Our Latest News
Get a free quote