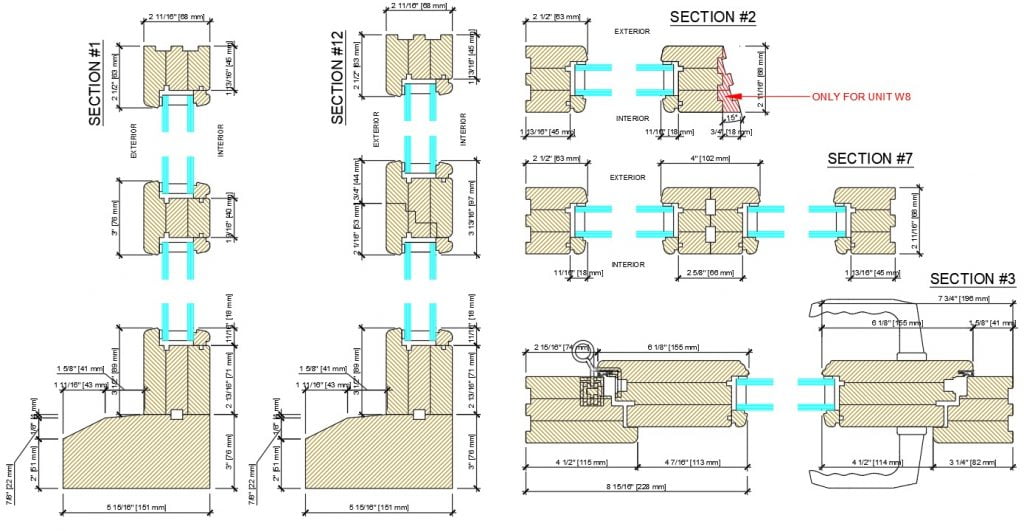
Built in 1874, on the corner of 2nd Ave and East 5th Street, 300 East 5th Street encapsulated the spirit of late 19th century New York. Red-brick and five stories tall, the building featured classic heavy stone windowsills and traditional fire escape. These features would become standard throughout the city. Having remained untouched for almost a century, a storefront renovation circa the 1960s or 1970s dramatically altered its look.
The building bore little resemblance to its original design, which had been in the Italianate style. Inexpensive precast concrete siding and cheap windows had transformed what had once been a beautiful building into an eyesore.
In 2019, Open AWD was commissioned to restore the facade. Working alongside the owner, architect, and general contractor, we set out to achieve their vision for what they felt the building could look like.





The scope of the project included replacing the current facade. We completely re-imagined a new storefront and cornice. In order to comply with New York City’s building code, we kept every detail from the building’s original plan. We also modernized it to meet twenty-first century requirements. After much consideration, our team decided to proceed with a premium grade, triple-glazed, cross-laminated and white-oak structure. We felt this would provide the necessary strength and aesthetics. For added security, we selected tempered, soundproofed units with thermal insulation and Low-E coating. In order to ensure that the doors might withstand the daily wear and tear of a busy Manhattan café, we installed heavy-duty, German-made hinges and locks.
Firstly, we faced many challenges with regards to the existing structural columns during the process of drafting the installation drawings. The biggest concern was seamlessly integrating all of these components into one facade. In the end, we implemented a wide variety of framing, insulating and paneling methods.
The façade belies its complex and careful arrangement of multiple layers of paneling, waterproofing and insulation. Despite its inner complexity, we strove to ensure that the exterior remained sleek, elegant, and simple.



One can imagine some of the difficulties in completing such a project in the heart of a busy Manhattan. All of the installation work was carried out by trained and certified installation specialists. We were careful to ensure that all work would be performed in accordance with strict DOB codes and safety standards. As a result, a protective fence was erected around the perimeter of the site prior to the removal of the existing facade.
As we know, leaks, deterioration, and mold are classic signs of poor workmanship. If given the slightest opportunity, water will always find its way inside. Waterproofing remains the most important aspect of any facade project.

Once the decorative wooden panels had been installed, we felt that the beauty of the old storefront had been restored.
The most challenging aspect of the renovation of 300 East 5th was the replication of each detail from the original sheet-metal cornice. Full of intricately mitered and soldered ornate shapes and curved surfaces, this phase of our project was the subject of much discussion. Following the consuming design process, we decided to have each of the individual parts prefabricated and powder-coated prior to their installation.
Finally, with the benefit of hindsight, we know that there were certain aspects of this project which could have been handled differently. However, each specific site presents its own challenges. We felt it was imperative to do justice to this historic building and its owner’s wishes. Moreover, none of this would have been possible were it not for the team, with whom we would insist on working again. Lastly, a special thanks is due to the owner (R.A.Cohen), Architects, General Contractor.

Our Latest News
Get a free quote