
This building on West 24th Street, was a development which OPEN Architectural Windows and Doors was incredibly proud to be a part of. Located in the heart of Chelsea in Manhattan, The Fitzroy Hotel is one of the most unique and visually arresting buildings in its district. The façade is made up of stunning, green terra cotta tile and custom-made wooden and copper window units.
Our role in the development of West 24th Street was to create the wooden window units. We did this using a special copper cladding. We also designed matching, copper spandrel panels, which complimented the window units. The combination of terra cotta tile and the copper cladding created a uniform look. This highlighted and emphasized the building’s art deco design. The natural patina which develops upon copper’s surface also contributed to the architect’s vision for a dynamic, naturally-aging, or rusting look, for the façade.
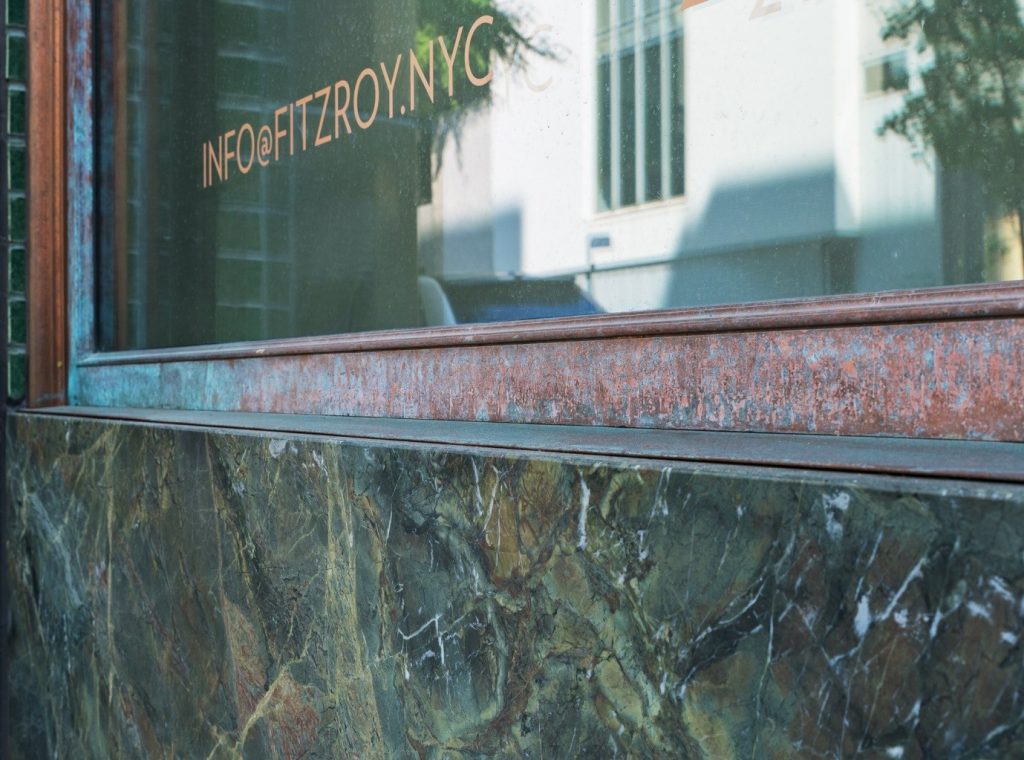
In collaboration with the architect, we chose a subtle but elegant, stained white oak for the interiors of the window unit. Its pleasing look brightened up the interiors and provided a neutral space for the interior decorators.
The copper spandrel panels which we chose created the appearance of a harmonious and unbroken façade on the building’s front elevation. The spandrel panels were a combination of copper mullions, welded in single frames, and attached to a larger, copper frame. Lastly, we designed a vertical, copper fin in between the panels which unified the façade. We work with first-rate European manufacturers to source our windows and doors.
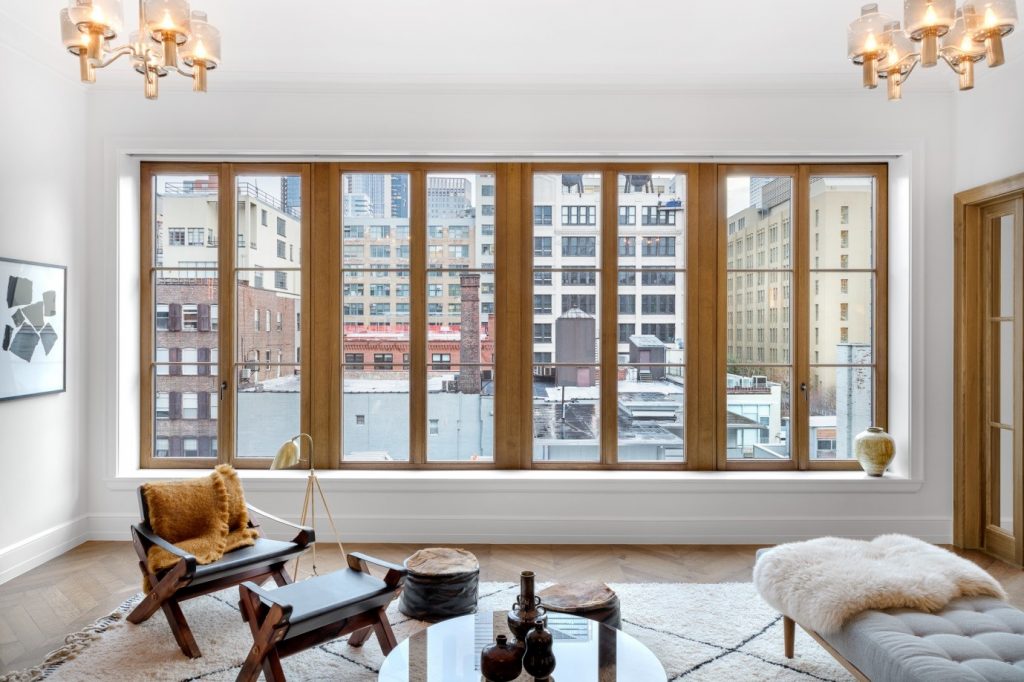
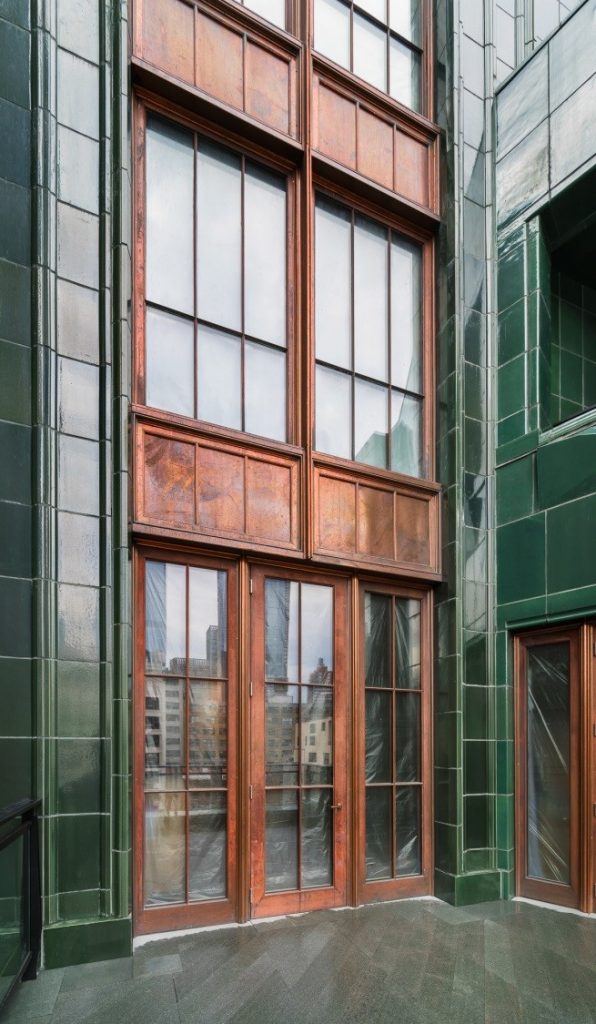
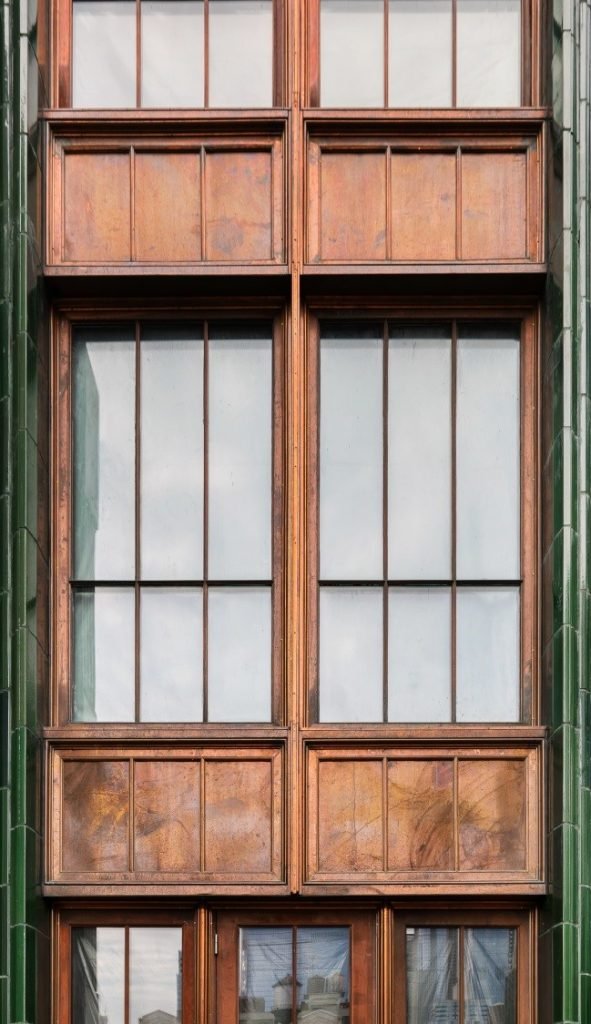
Furthermore, we also designed an oversized, walkable skylight for the building’s rooftop at a 15° slope. Coming in at almost 13 feet, the skylight offers magnificent views. Afterwards, we finished the skylight, which can bear an enhanced load of up to three people, with an anti-slip surface. Additionally, to ensure that the skylight was structurally sound and up to NYC building codes, we used two special, tempered panes of laminated glass.
The architect had envisioned different façades for the front and rear elevations. As a result of this, it meant that we designed the rear elevation slightly differently. We finished the rear façade with a set of oak windows with matching sills and black brick molds. Finally, we used the highest grade white oak which we then finished it with a specially developed, clear stain.
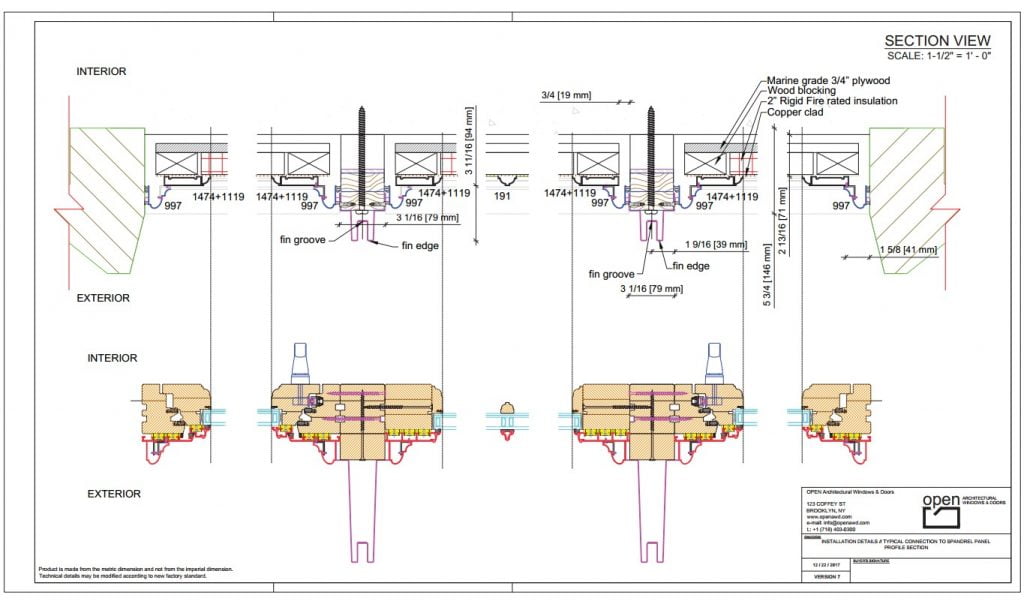

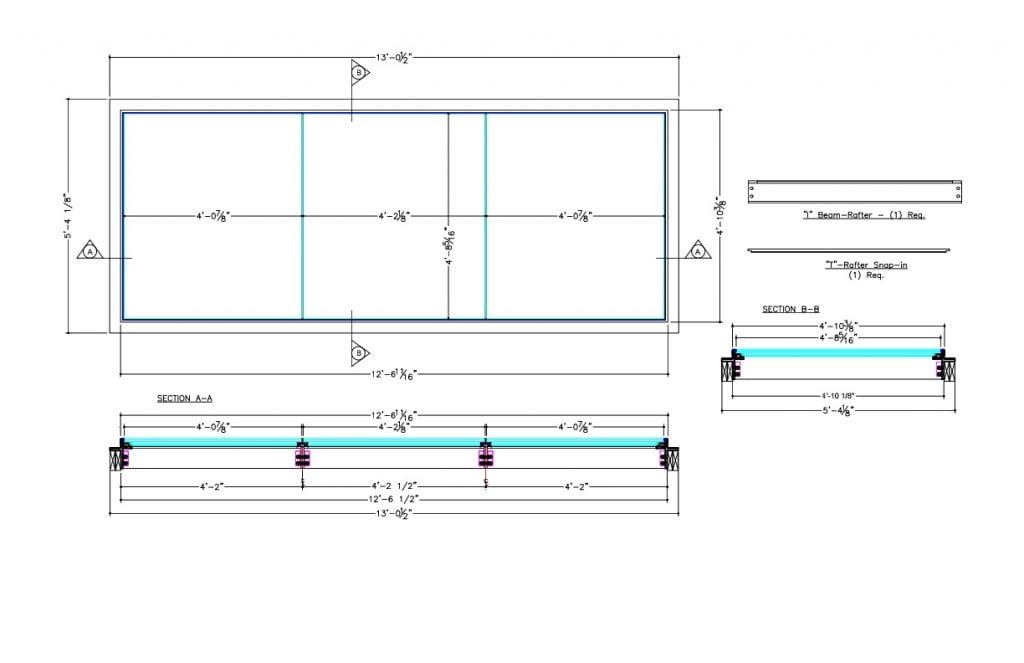
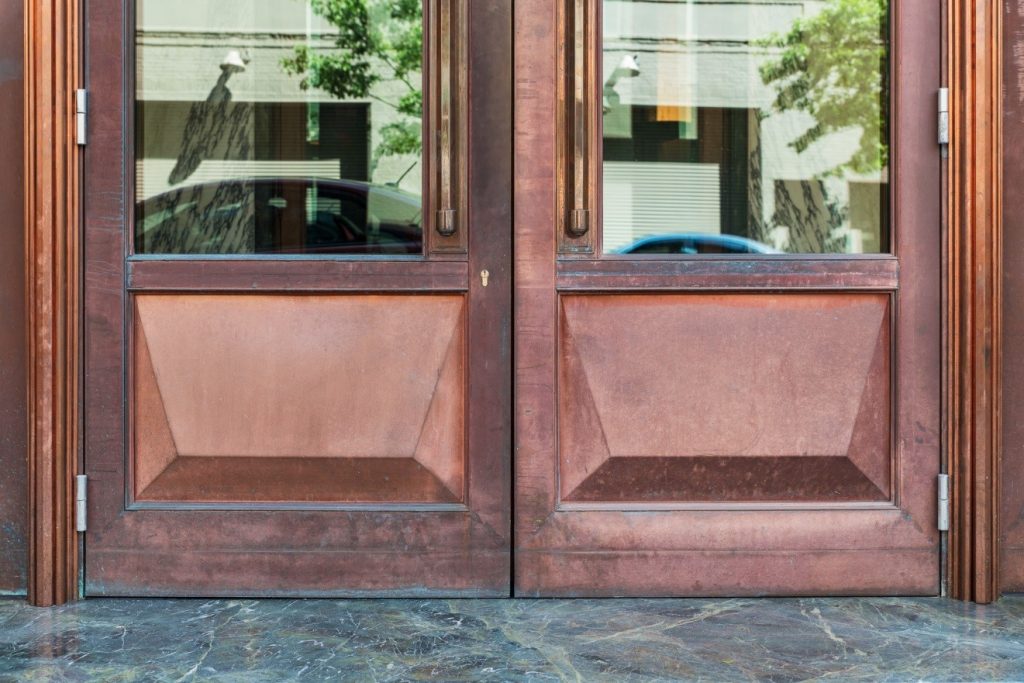
We know how important first impressions are. This is why we paid such meticulous attention to the entry doors. Then, for the doors, we used a combination of bespoke touches. This included the sleek pull handles and the angular, protruding panels at the bottom of the doors. We were very pleased with how we incorporated these elements into the façade.
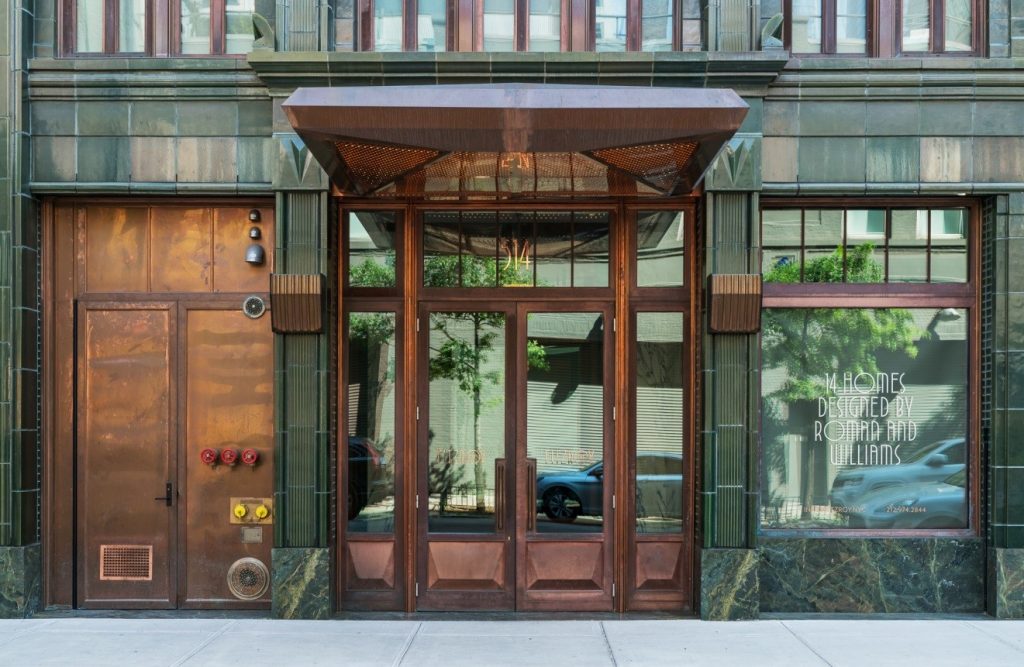
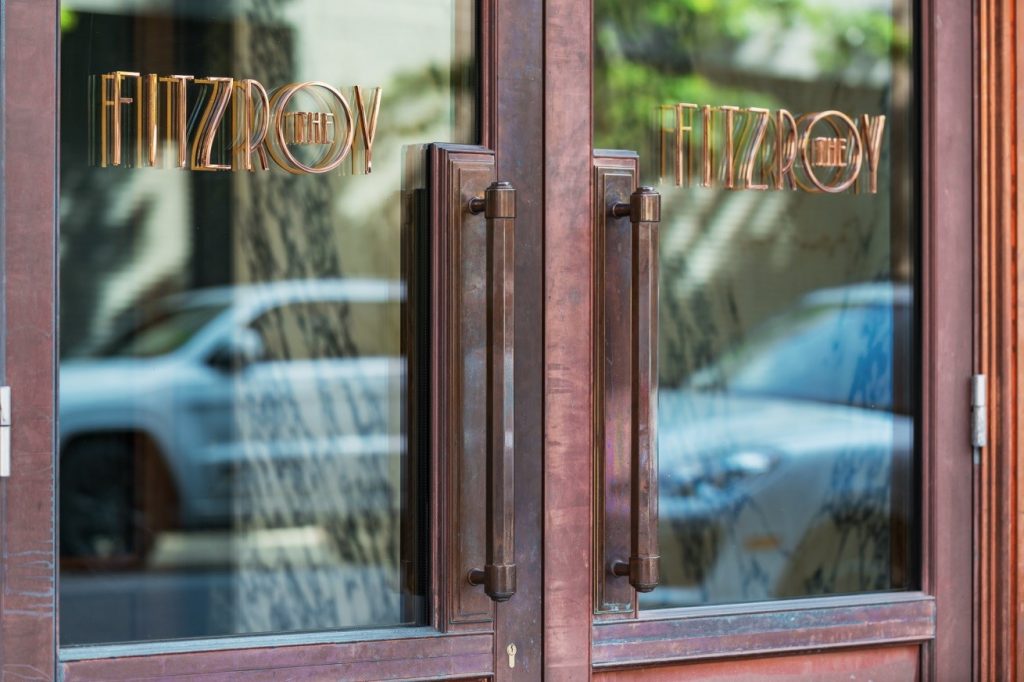
Our Latest News
Get a free quote